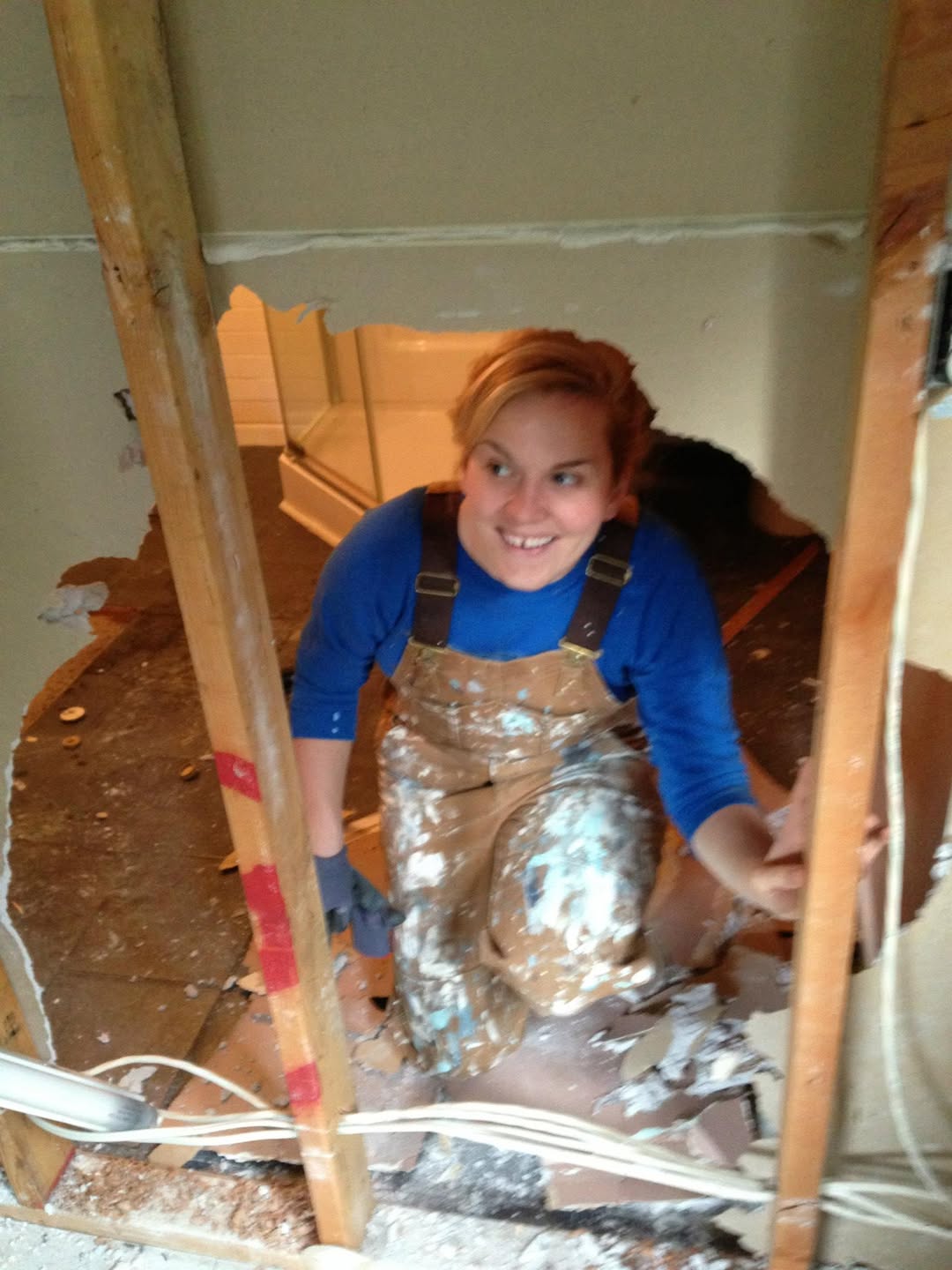Posted on
February 5, 2025
by
Christina Stack
When I wrote my Broker’s exam and became an Associate Broker, my clients were confused. I still get people asking me if I can help them with their mortgage. Let me explain, I’m a Real Estate Broker, NOT a mortgage broker.
What’s a managing broker?
A managing broker's responsibilities apply to all activities of the brokerage that require licensing under RESA. The managing broker must be in active charge of the business of the brokerage and must ensure that there is an adequate level of supervision of the professionals engaged by the brokerage.
In short, I am a Realtor, who operates and owns my own Brokerage as Managing Broker. I am also a Licenced Property Manager. Because I hold both Real Estate Trading Services AND Property Management, as a Broker I am able to employ agents with either licence under my own brokerage. And will!
Being a Broker means being held to a higher standard of responsibility. Period. I am invested in the future of Real Estate in Greater Victoria, celebrating 15 years of award winning service in Real Estate. I have been renovating and self-employed in a General Contractor capacity for over 20 years.
Having been a member of the Victoria Real Estate board for 15 years I have experienced first hand the ups and downs of the Real Estate market, I’ve found dozens of buried oil tanks, lived through hundreds of shocking building inspections, and mitigated and negotiated hundreds of stressful offers and transactions.
As managing broker of my own independent Real Estate firm I don’t send a single dollar to any non-Canadian franchise. All of my hard earned commission and renovation profits stay right here on Vancouver Island.
We purchase Canadian materials, bank at local credit unions and have been fiercely supporting the local economy for the entire time I’ve been self-employed here in Victoria. I don’t buy fast fashion or shop on Amazon, it’s hyper local all the time - very Vancouver Island. I wouldn’t be celebrating 20 YEARS of entrepreneurship if I wasn’t so conscious to support my fellow island entrepreneurs. I appreciate them so much, and owe a great deal of my success to my fellow local self-employed businesses.
8 years ago I was living in downtown Washington D.C., a foreign correspondent covering the Women’s march, Inauguration, and administration turnover. My German passport is still valid offering me EU Residency, and my US Green Card arrived in the mail last week. I’ve lived in England, New York, Melbourne for a total of 5 years outside of Canada, and travelled over 45+ countries. I speak English, broken German and Manhattan slang.
The only place I want to be? Home. Home is Canada, and home is Vancouver Island.
To be self employed in Canada vs. USA is a big difference. Universal healthcare in Canada fosters entrepreneurship. I am not tied to a job or company because of the ‘Golden Handcuffs’ of Health Insurance provided by employment like so many in the USA. I am free to work for myself and still have coverage. It’s something I don’t take for granted.
Canada has been good to me, and I can say that as a First-Generation Canadian. I have no extended family here, have earned everything I have through sheer hard work and determination. There was no Mommy-Daddy start up fund given to me, no financial support from any family member or spouse, just me and my work ethic.
If you’re thinking of starting a business or are interested in becoming a Realtor or Property Manager, please reach out! I’m always happy to help - collaborations, marketing advice, incorporating support, pep talks :)


















